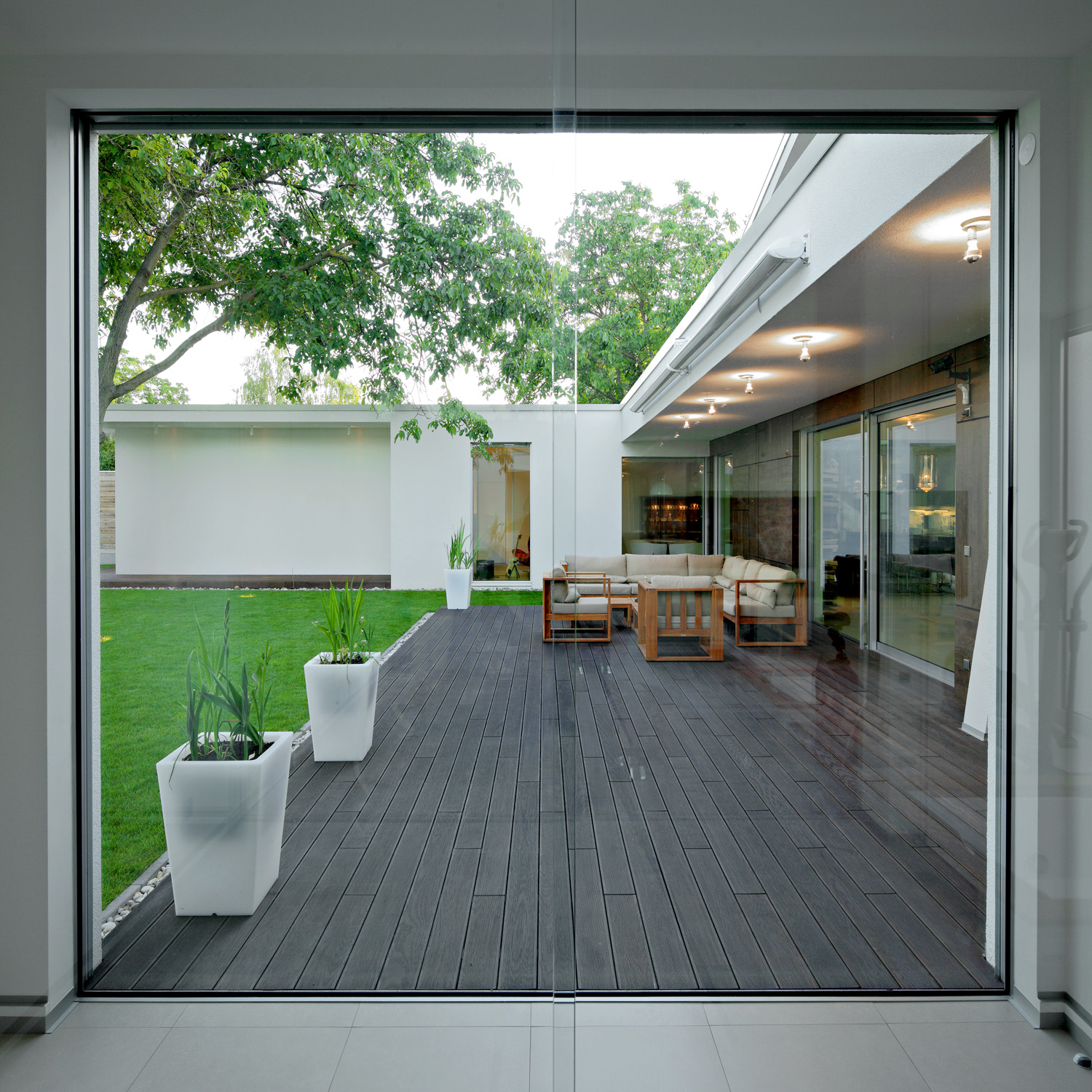O4 House in Osijek occured in response to the duality of life, the intention of the man to be safe and secure in an intimate setting, but to correspond with its environment and be a part of the community in which he lives. It is precisely this micro-location that was a significant factor in motivating architects to define the spatial structure of the future family house.
The location of the plot is in the center of Osijek, near the Drava river. At the eastern edge of the plot there is a pedestrian and vehicular entrance, and access to the garage and storage area. Vehicular entrance, as well as the pedestrian entrance, with the straight driveway especially dramatically emphasize the contrast of flat and sharp cubes on the side edges of the house with mild and rounded forms of the central part of the set. Observing functional layout of the space, it is important to point out that the house is treated as a set of three wings with its features and peculiarities, both functional and visual. The basic idea for such indented structure of the house was the intention to group and separate special functional units, but also to preserve two exceptional walnut trees on the plot, whose shade provides a pleasant stay on the south side of the plot.
The three wings of the house are defined by the functions that are dominant within them. The east wing is a part that determines the accommodation of the garage, with green patio next to it, and enclosed and intimate garden of wellness area with a bathroom and the master bedroom with wardrobe. On the other side of the set there is a wing with rooms for children, and their bathroom. It is connected into one unit with common areas of insulated pantry, and into one integrated area of layered kitchen, dining and living room. In this disposition, the area of living room with its round cube and double height on its east side ensured the disposition of peaceful area of library in the gallery oriented through spacious glass wall to the street side of the garden, and thus visually connected it with the river and the other bank of the river Drava.
Design of the O4 House intends to take over opportunities of the peacefulness of life and connection with nature, which ensures introverted and self-sufficient rural life, but not at the expense of socially intense urban life. The house is therefore conceived as a system of space around live link comprising of two walnut trees, and although dislocated from the street, is a part of its life, since the facade does not present a visual barrier of the view. The facade is just an accent of the safety and possible beauty of life.







