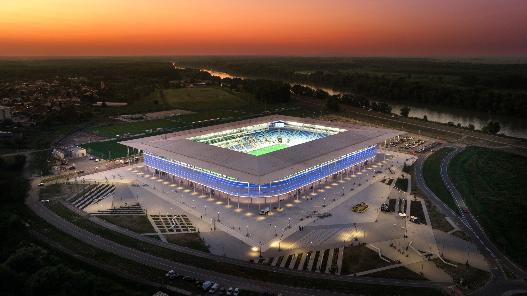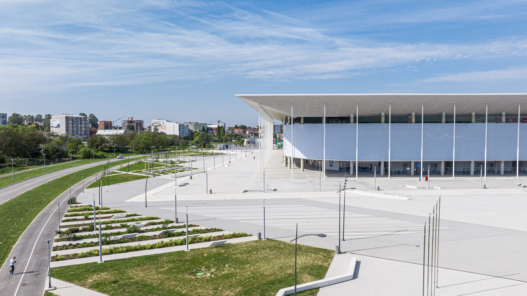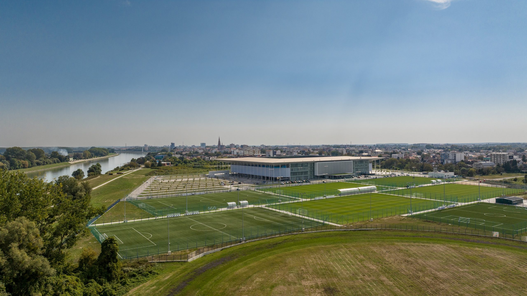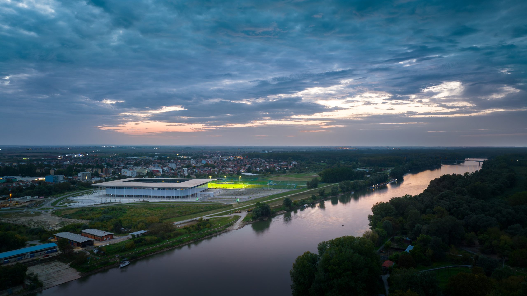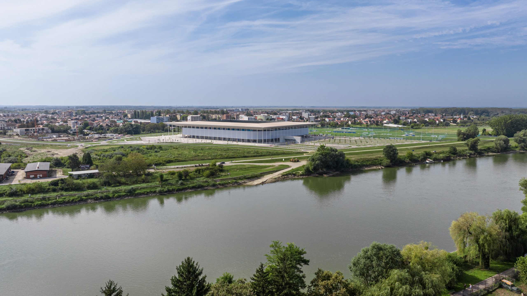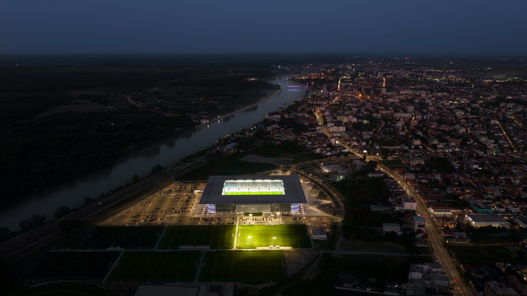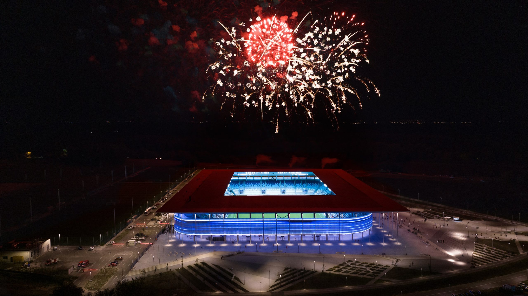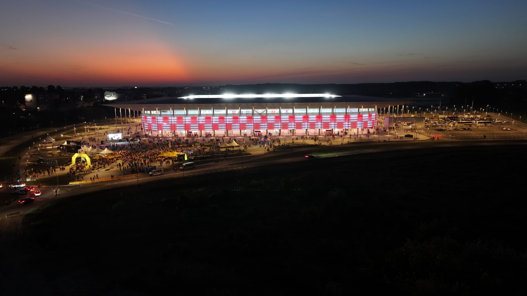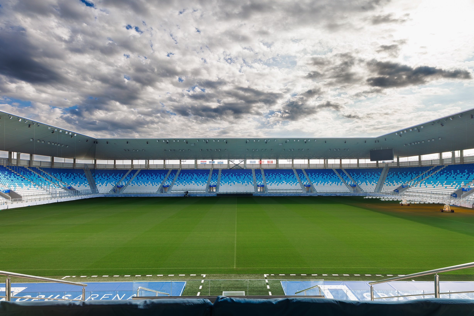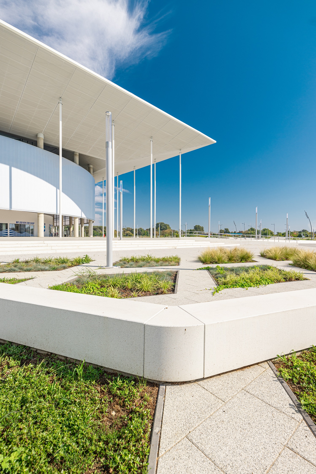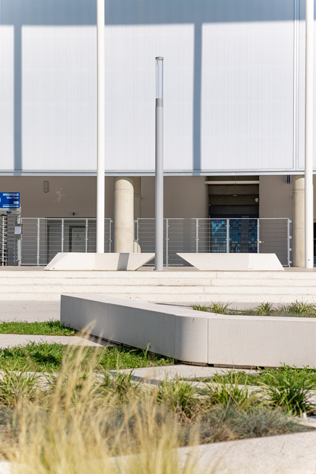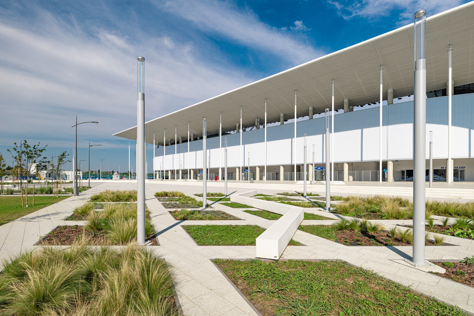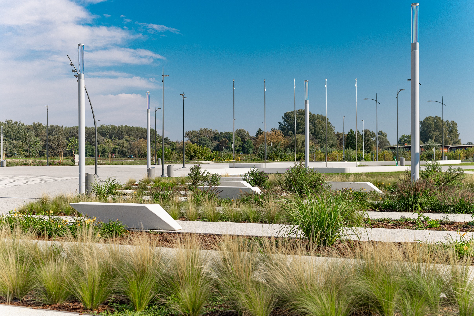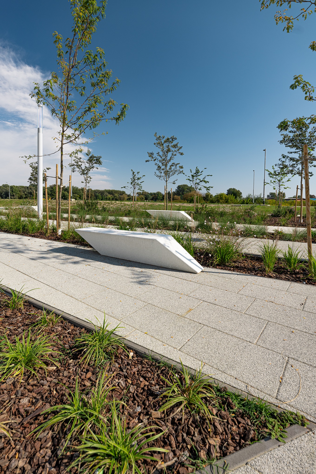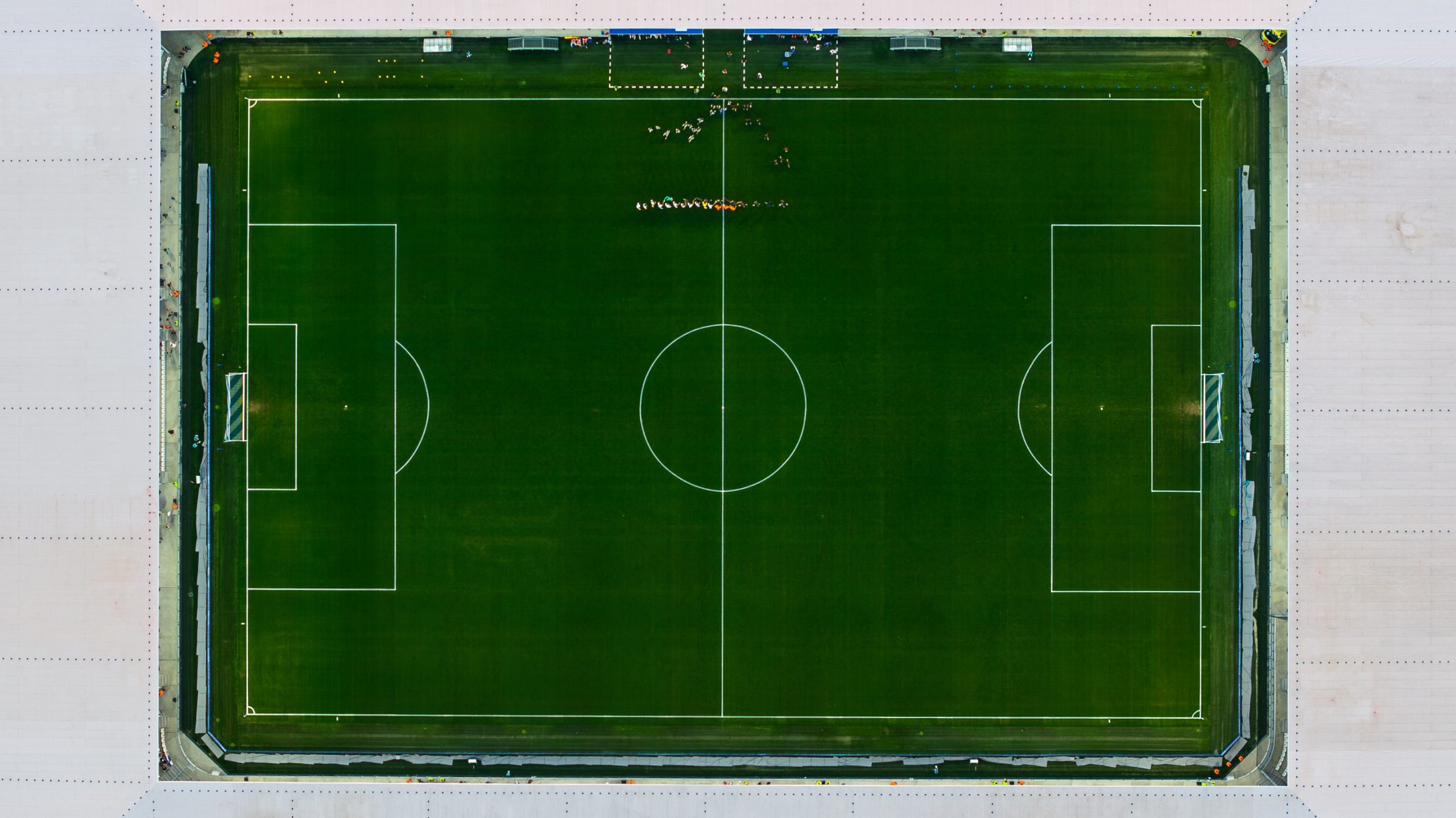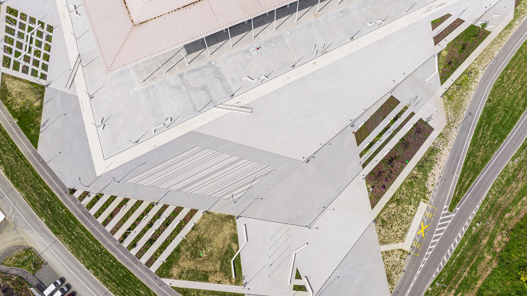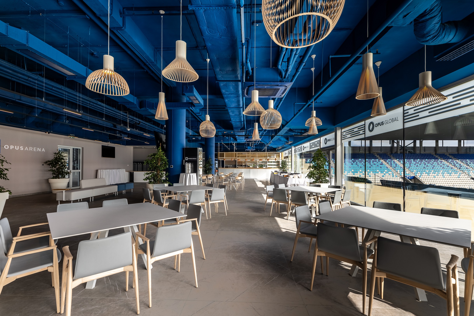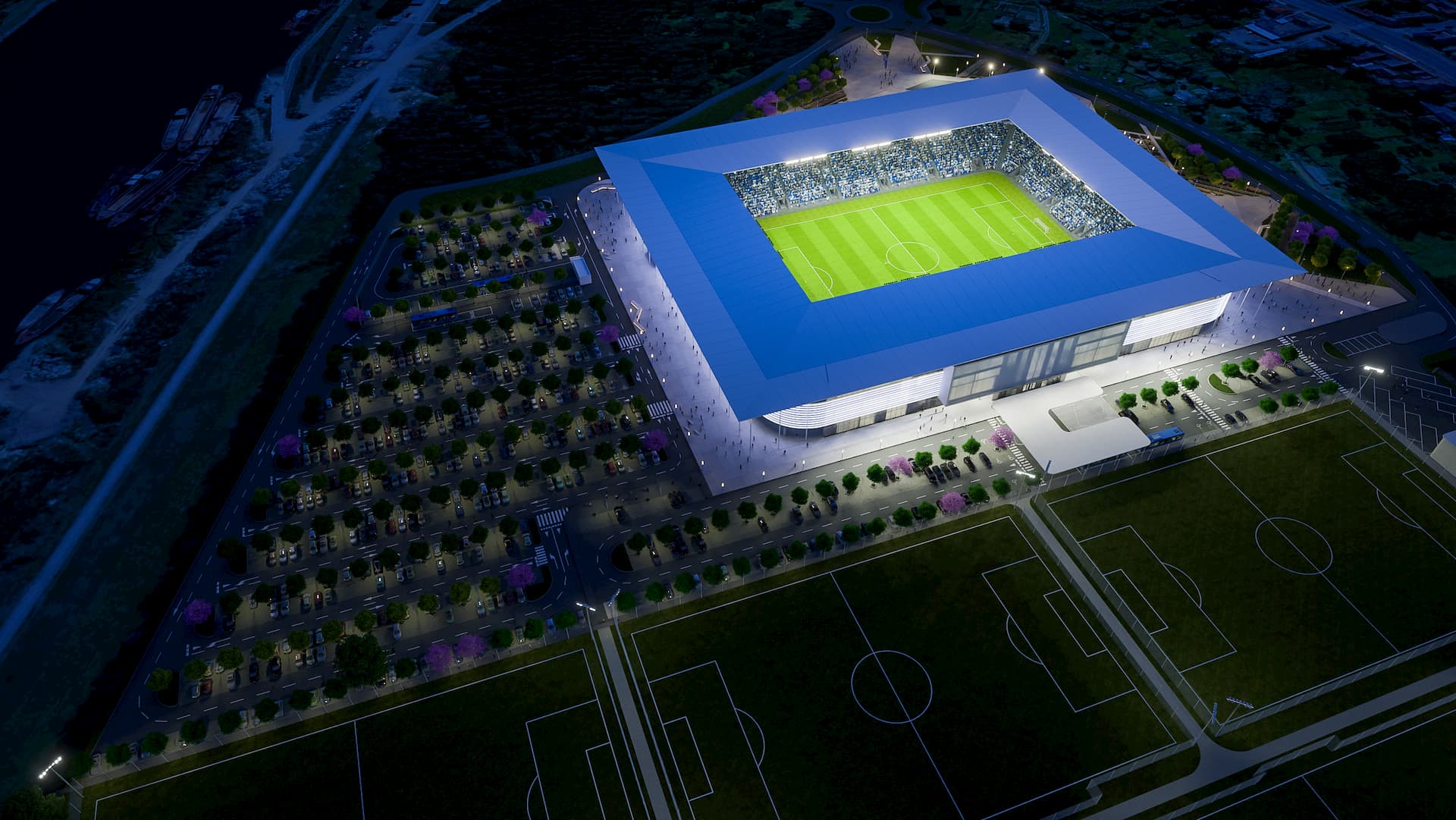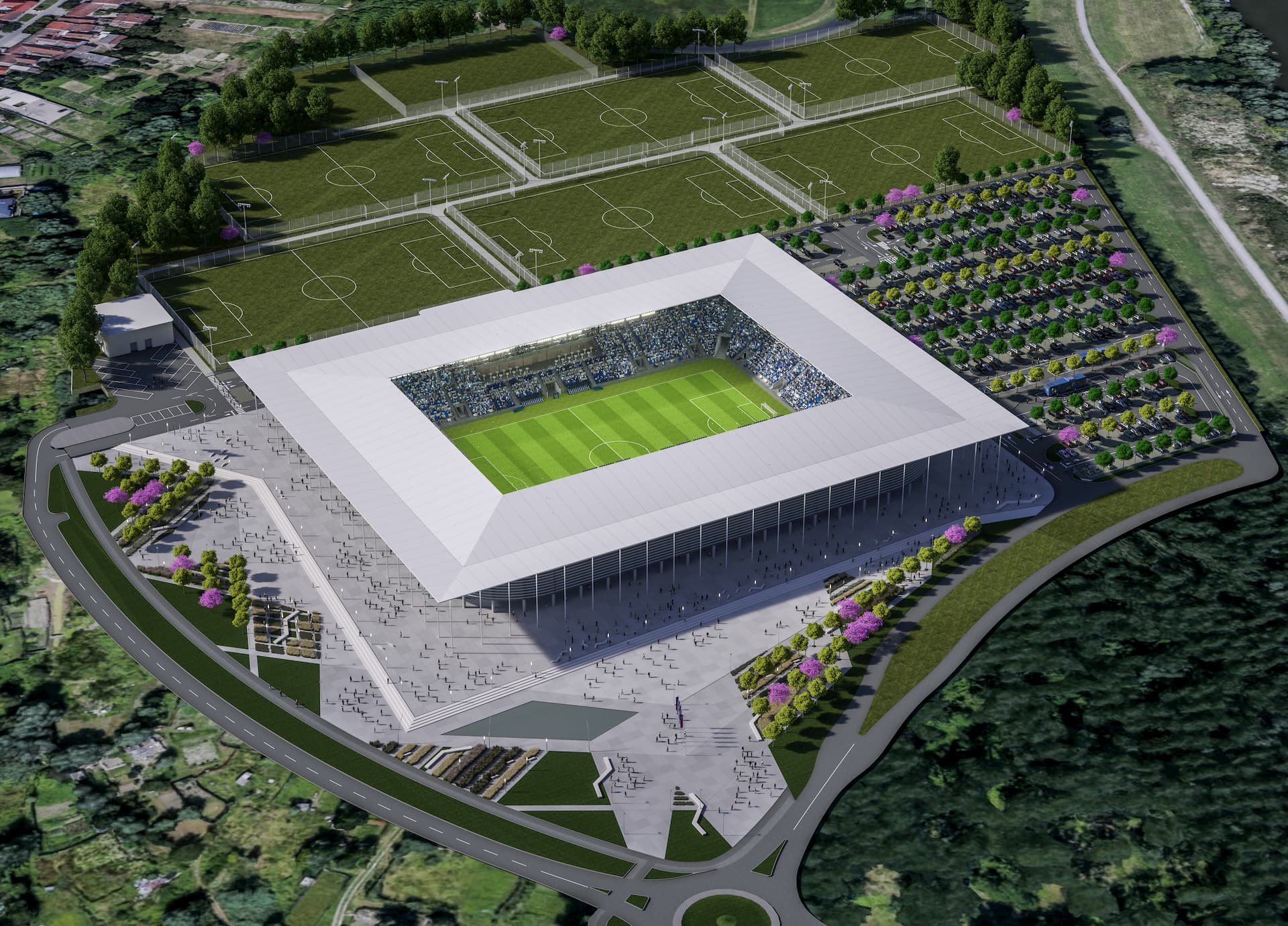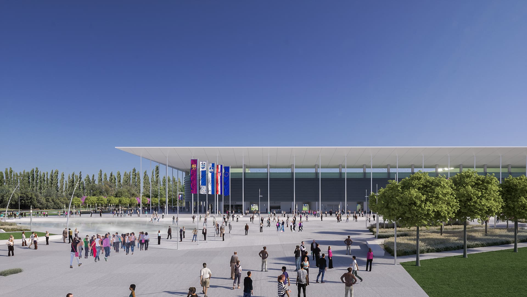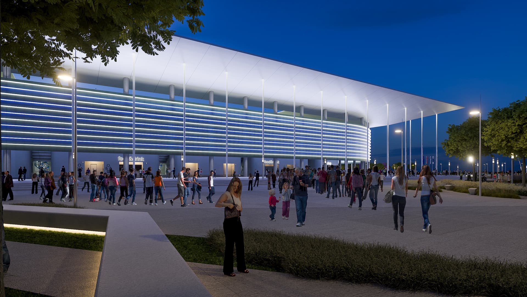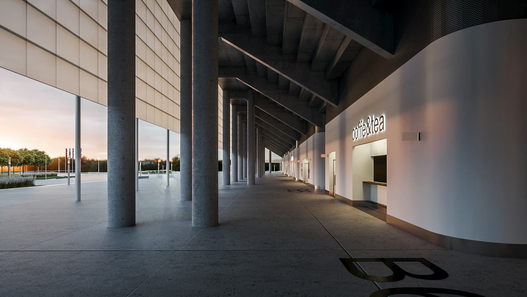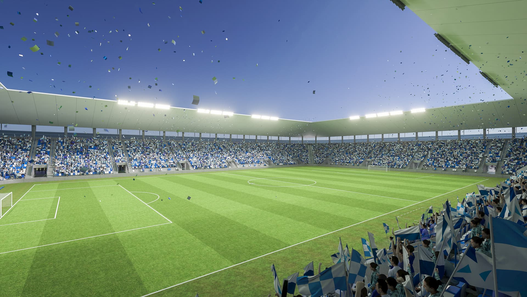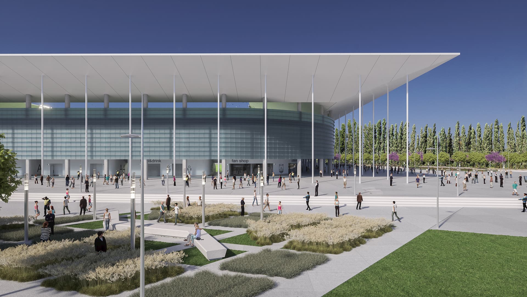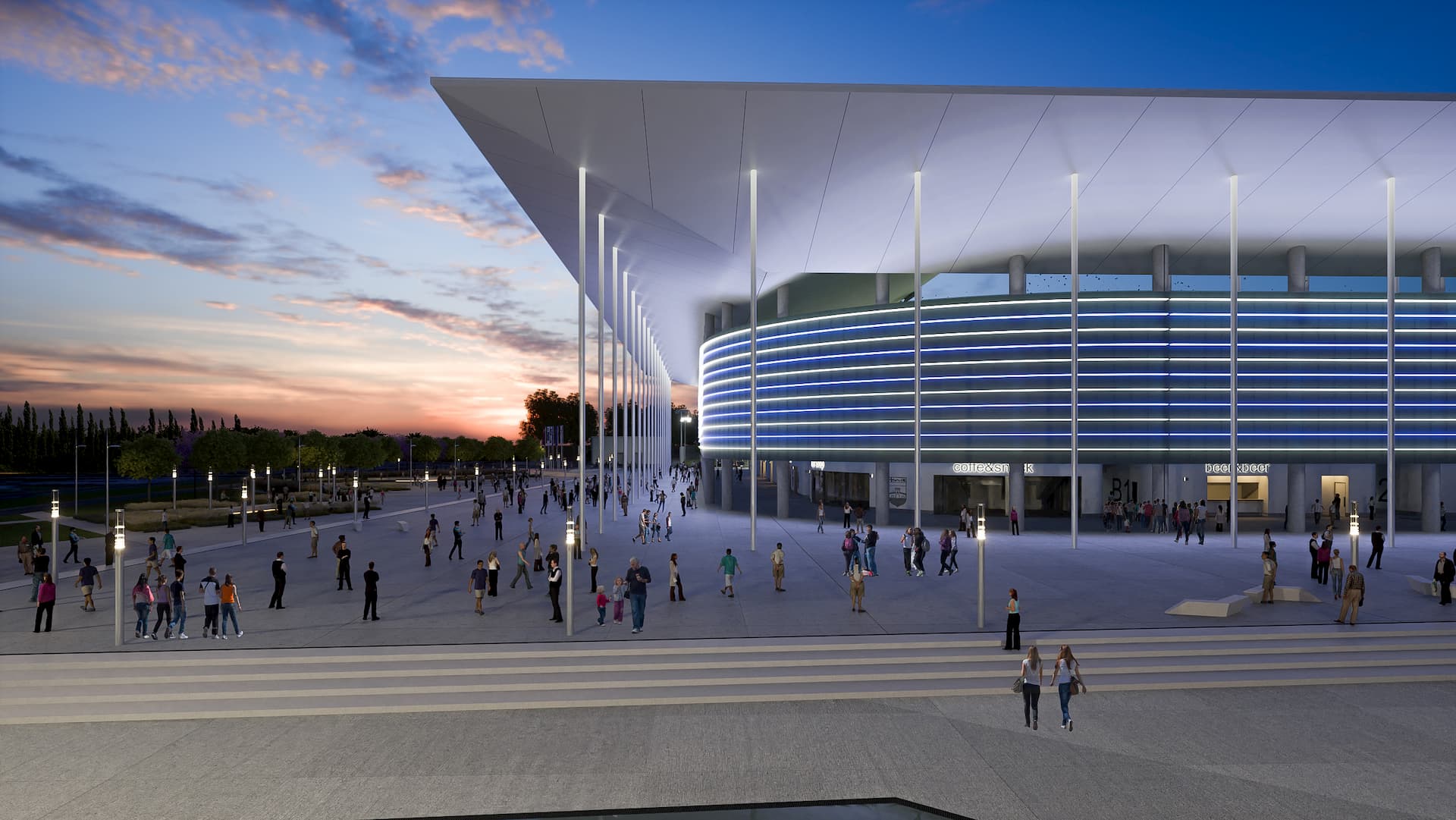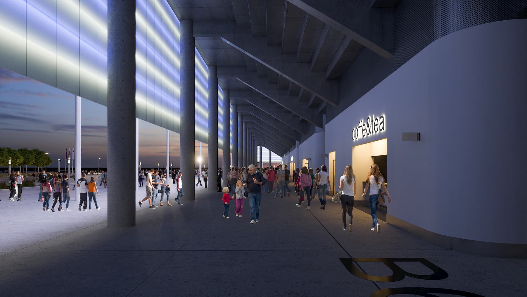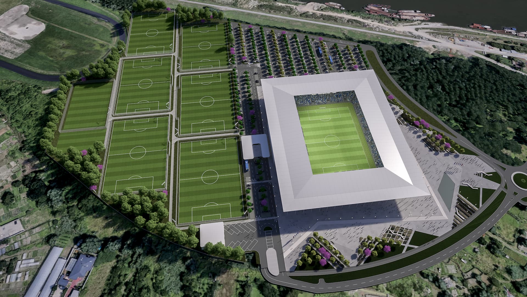Situated in Osijek, the vibrant heart of eastern Croatia, this remarkable project serves as a symbol of the city’s renaissance and a groundbreaking achievement in sports architecture. Marking the first new stadium to grace the Croatian landscape in half a century, it is tailored to the needs of the esteemed local football club, NK Osijek. Our objective is to construct a state-of-the-art stadium and training complex in the western Pampas district, elevating the standards of both professional and recreational sports. UEFA 4 category is one of the highest standards for stadium infrastructure.
The architectural design language chosen for this project embodies simplicity and elegance. Nestled within a verdant enclave near the picturesque Drava River, our vision was to create a structure that is simultaneously monumental and harmonious with its surroundings. From the initial concept sketches, we envisioned a pristine form with a minimalistic composition—a resplendent presence amidst the lush green landscape. Three fundamental architectural elements distinctly define the stadium when viewed from the exterior.
First and foremost is the awe-inspiring expanse of the roof, an immaculate white structure measuring an impressive 185×150 meters. This achievement marks a monumental milestone for Croatia as the nation’s inaugural fully covered stadium. The roof extends beyond the confines of the stadium, offering shelter from the sun and rain, while also transforming into a welcoming public space. Soaring 23 meters above the ground, this roof will undoubtedly become the iconic centerpiece of the stadium.
The second key element comprises a series of white, circular columns elegantly connecting the roof to the ground, providing both structural integrity and visual harmony. These pillars serve as a testament to the meticulous craftsmanship that intertwines form and function.
Finally, a translucent façade adorned with custom lighting solutions forms the third captivating element. This remarkable feature grants the stadium a mesmerizing transformation at night, casting enchanting visuals during matches and capturing the imagination of spectators. By day, the translucent nature of the façade ensures ample sunlight permeates the facilities beneath the stands, creating an inviting and energetic atmosphere.
Currently in the midst of construction, this project stands as a testament to our unwavering commitment to architectural excellence, pushing boundaries and setting new standards in the world of sports infrastructure.
